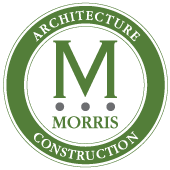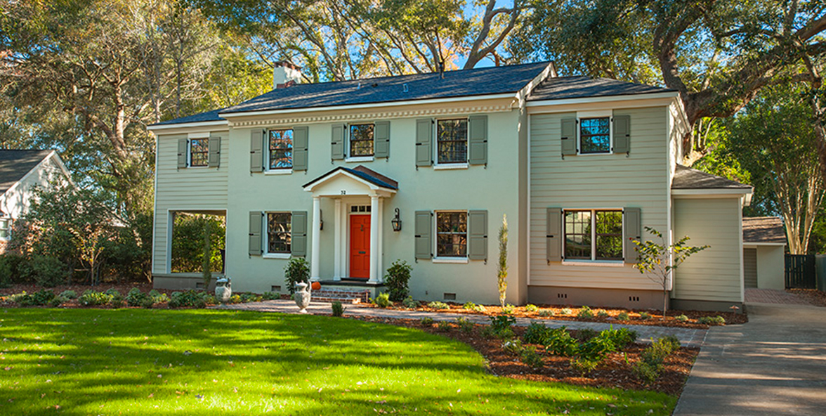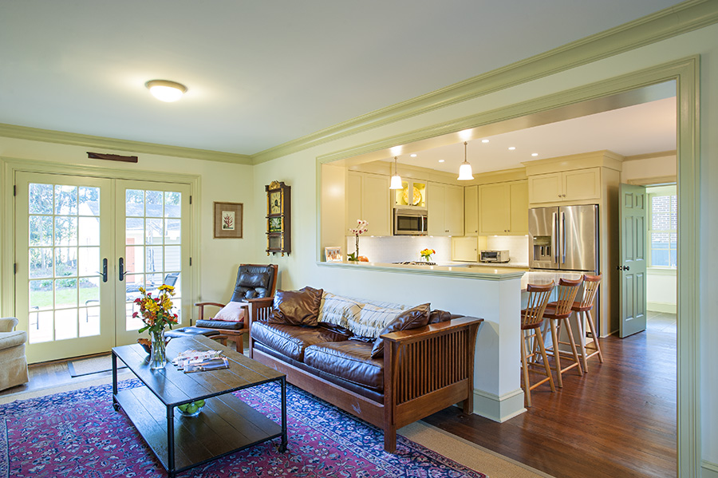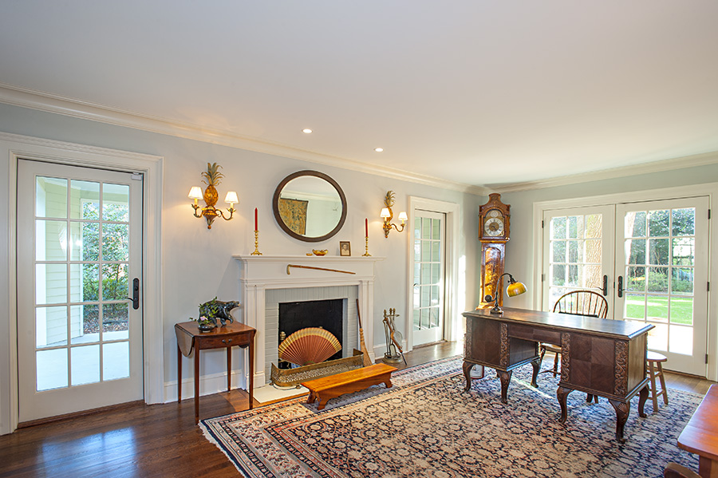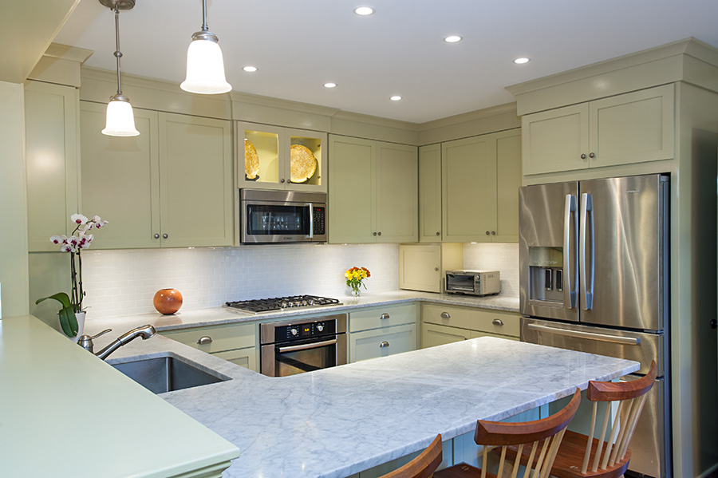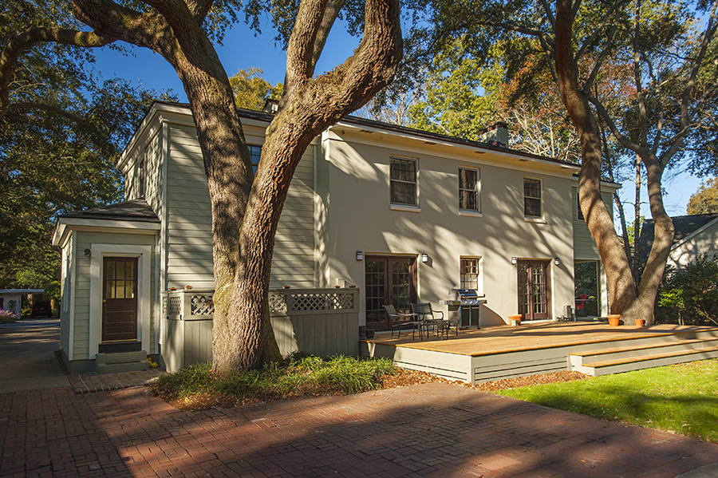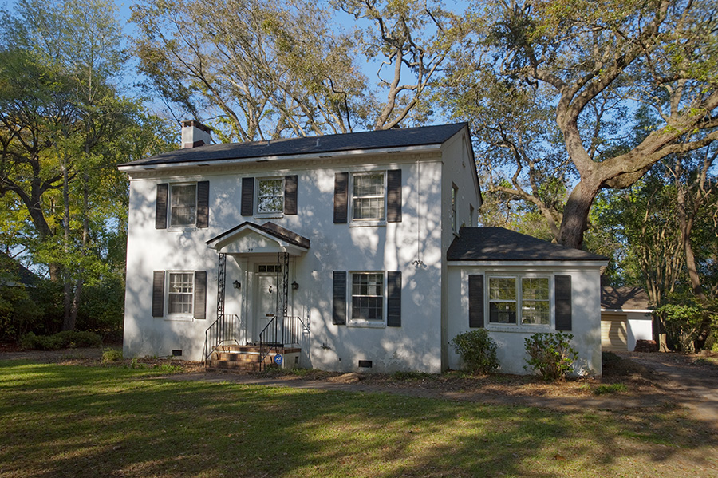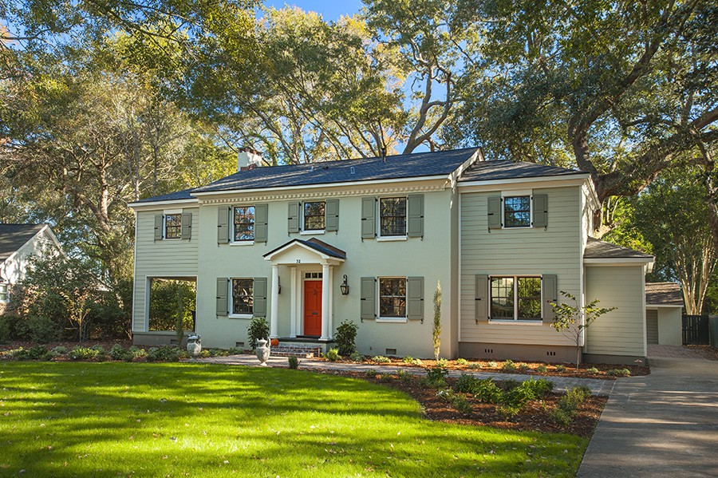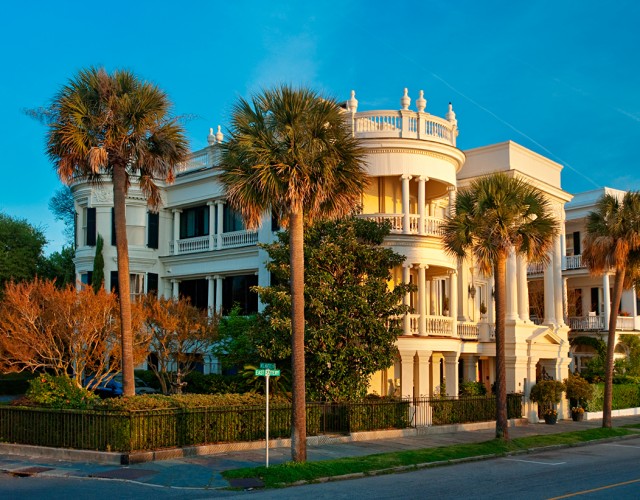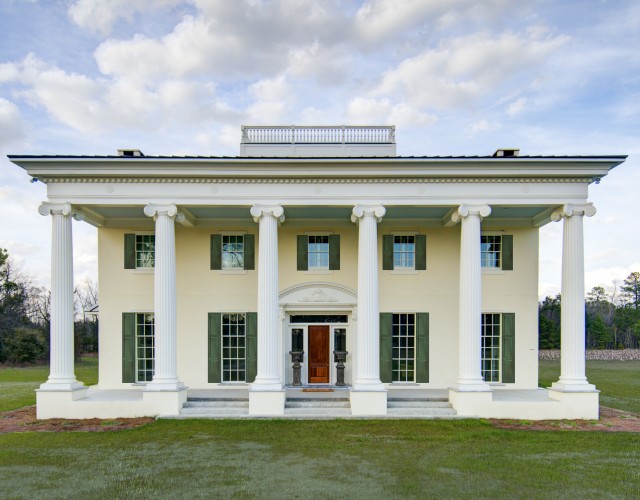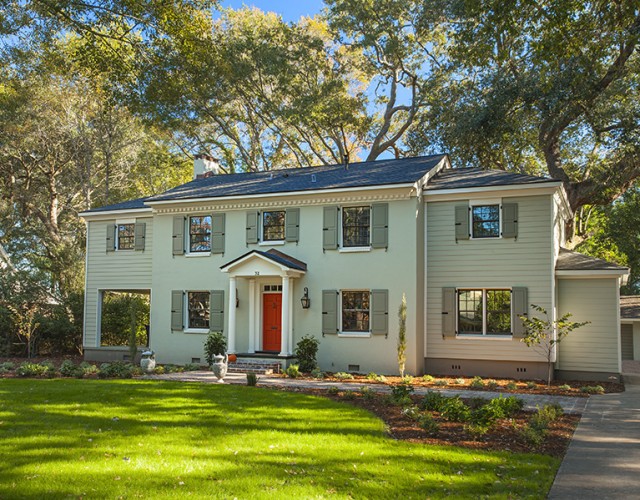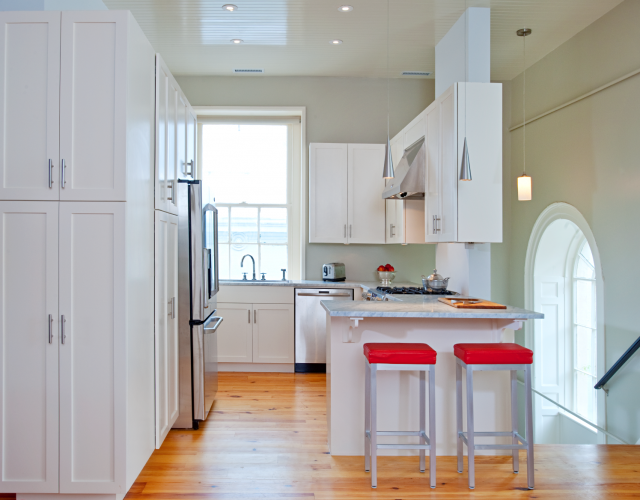“My objective was pretty clear: completely re-design and build my home in six months…on time and on budget. With the confidence of a true professional Buz agreed to take on that goal. He delivered. He’s somewhat of a spacial magician. I’d recommend him without reservation.”
— Julia Armstrong, Home Owner, The Crescent
The Jamestown residence was a typical 1950s 1,800 square-foot house in the Crescent neighborhood in Charleston. The 3 bedroom, 1 1/2 bathroom home was redesigned by Buz Morris to add wings on the sides and create a master suite with 2 bedrooms and 2 1/2 bathrooms.
Buz also added a large kitchen that opened up into the living room and mud room. The back of the house was opened up with large french doors.
The renovation included all new flooring of stained oak, new cabinets, countertops, HVAC, plumbing and electrical. A terrace was also added in the back.
